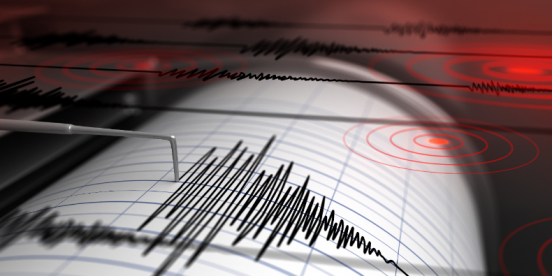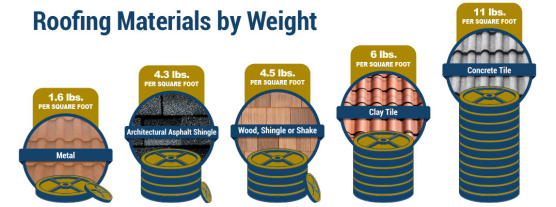THE LATEST IN ROOFING

Since the roof unites the vertical walls of the building envelope, it’s important for homeowners in earthquake zones to choose a roof that contributes reinforcing strength to the entire structure.
If you’re in search of the best roof for earthquakes, we’ll cover what you need to know, including:
What to look for in an earthquake-resistant roof.
Reducing roof weight is imperative for effectively improving earthquake resistance, but many homeowners are surprised to learn that heavier isn’t better when it comes to roofing.
A heavy roof is equivalent to adding dead weight to the top of a house of cards, then shaking the table.
Think about a 4-sided cardboard box, and how flimsy it is at holding its intended square shape without a top or bottom. Adding a rigid top to the box ties all the sides together, and if that top isn’t excessively heavy the structural shear strength, or resistance to side acting forces such as wind and earthquake tremors, is greatly increased. If the top is too heavy, the dead weight only aggravates instability when side forces shake the home from side-to-side, and in the case of earthquakes, even up and down forces may stress the structure.
In addition to finding a lightweight roofing material, there are structural considerations that can enhance earthquake resistance.
Tips for enhanced earthquake resistance.
When it comes to earthquake resistance, construction experts recommend a relatively low roof slope, ideally between three and 15 degrees. Changing the slope of your roof isn’t a realistic option unless you’re building a custom home or undertaking a major remodeling project.
To improve earthquake resistance on your current home, there are steps you and your contractor can take to enhance earthquake resistance.
For example, roof blocks can be placed between each roof rafter wherever the rafters join with an exterior home wall. These blocks distribute earthquake lateral loads (side forces from shaking) to the exterior walls. This prevents the roof frame from rotating or collapsing entirely when subjected to the destructive forces generated by severe shaking.
Fastening roof rafters securely to the top of the home walls and framing them with ridge boards can also improve the transfer of lateral stress loads to the walls, helping the home maintain its integrity during an earthquake.
Additionally, adding metal strap connectors (called seismic ties) to the roof frame can help the entire roof maintain its structural integrity when subject to damaging seismic shaking.
The sheathing that makes up the roof deck can also optimize earthquake resistance. There are three main types of roof sheathing (also called roof decking):
1. Plywood: Recommended for optimized earthquake durability, the roof deck boards should be installed running perpendicular to (across) the rafters. This horizontal placement greatly increases the strength of your roof.
2. Oriented Strand Board (OSB) Sheathing: Just as strong as plywood, OSB sheathing has multiple rectangular wood strands glued and pressed together and is a popular choice for roof decks in hurricane, tornado, and earthquake regions.
3. Particleboard: Typically much weaker than plywood and OSB sheathing, a roof with particle board sheathing is more prone to collapsing during an earthquake and is generally not recommended.
How common roofing materials perform in an earthquake.
Not all roofing materials are created equal when it comes to earthquakes and it’s important to be aware of how different roof types impact the structure in an earthquake. The first thing to consider is the weight of the roofing material.

Here are additional factors to consider when searching for the best roof type for earthquakes.
While clay tiles are beautiful, they are extremely fragile. Known for being high-maintenance roofs, clay tiles can be fractured just by walking on them, so even maintenance can be tricky. Worse, the average clay tile roof can add 18,000 to 45,000 pounds of dead weight to the home. And, as heavy as clay tiles are, surprisingly they are not waterproof. When wet, clay tiles can absorb 15% of their dry weight in water, so the heavy clay roof gets even heavier.
Roofing contractors advise homeowners to “stay away from slate, clay, and stone shingles and tiles when designing a roof with maximum earthquake-resistance in mind, because they are the heaviest roof materials on the market.”
Traditional asphalt shingle roofs can add up to eight times more weight than lighter roofing materials, such as metal.
Going back to the cardboard box analogy, it’s easy to visualize how a heavy and flimsy asphalt shingle roof fails to add supporting strength to the structure. In an earthquake, the underlying roof deck is prone to buckling, and asphalt shingles can bend, crack, and split along with it, if it doesn’t break away completely.
One thing that can be said for wood shake and shingles in an earthquake zone is that they don’t weigh as much as asphalt shingles or clay tiles. But they too are prone to loosening around the fasteners after wet-dry cycles cause expansion and contraction. Splitting and fading are inevitable over time, and their small size equates to very little structural reinforcement value.
With an average roof weight of 3,700 to 4,500 pounds, a stone-coated metal roof can replicate the look of clay tile, asphalt shingles, wood shake or wood shingles while contributing shear strength.
Shear strength is the ability to resist forces that cause the internal structure to slide against itself. Think of a reinforced concrete beam. The purpose of the rebar is to increase the shear strength of the beam. When it comes to roofing, the forces pushing on the building are caused by hurricanes, tornadoes and earthquakes. A building with an excessively heavy roof is considered top-heavy and prone to side forces.
Metal roofs add shear strength to the underlying roof deck without adding heavy weight at the top of the building, where it is the least desirable. Additionally, the interlocking panels of a metal roof provide substantially more structural value than fragile clay tiles or flimsy asphalt shingles.
Metal roofs are so lightweight that, if local building codes permit, they can be installed directly over the existing roof while still remaining within the “dead load” limits (dead load refers to the weight of the roof structure and any permanently attached structures).
Earthquake-Resistant SANGOBUILD Metal Roofing
A lightweight SANGOBUILD metal roof can protect your home from earthquakes and nearly anything Mother Nature has to offer, including:
Hail: Highest Class 4 impact rating.
Hurricanes, Tornadoes and High Winds: Meets the high-velocity hurricane zone requirements of Miami-Dade county.
Fire: Highest Class 4 fire rating.
Snow Loads: Homeowners in snow-prone regions require a roof with surplus strength to accommodate the weight of heavy snow and ice.
Solar Power: Roof-mounted installations, such as solar power panels and racks, require surplus strength.
Ready to see and feel the SANGOBUILD difference? Order a complimentary sample today.



REQUEST A QUOTE
Copyright © Hangzhou Singer Building Materials Co., Ltd. All Rights Reserved |
Sitemap
| Powered by 
SEOKeywords:Roof Tile ManufacturerRoof Shingle ManufacturerAsphalt Shingle SupplierRain Gutter CompanyShingle Roofing CompanyWaterproof Tape For RoofPressed Steel Roofing TilesRain Gutter SystemGray Asphalt ShingleStone Coated Metal Roofing Manufacturer